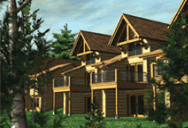Nearly 1,800 square feet of luxurious living space.
The living room features a 26 foot vaulted ceiling, a towering wall of windows to capture the spectacular views of the lake and surrounding woods, a massive stone fireplace, the finest in furnishings, plus a convenient wet bar.
The spacious master bedroom suite features a huge bathroom with a separate step-in tub, a shower designed for two, and an ample dressing area.
Step through the French doors of the master bedroom to the four-season porch, and relax away your cares.


 Near the new six-plex features three bedrooms with a lock-off design; choose a two bedroom that sleeps six, a one bedroom that sleeps 4 or combine the two units for a 3 bedroom that sleeps 10.
Near the new six-plex features three bedrooms with a lock-off design; choose a two bedroom that sleeps six, a one bedroom that sleeps 4 or combine the two units for a 3 bedroom that sleeps 10.